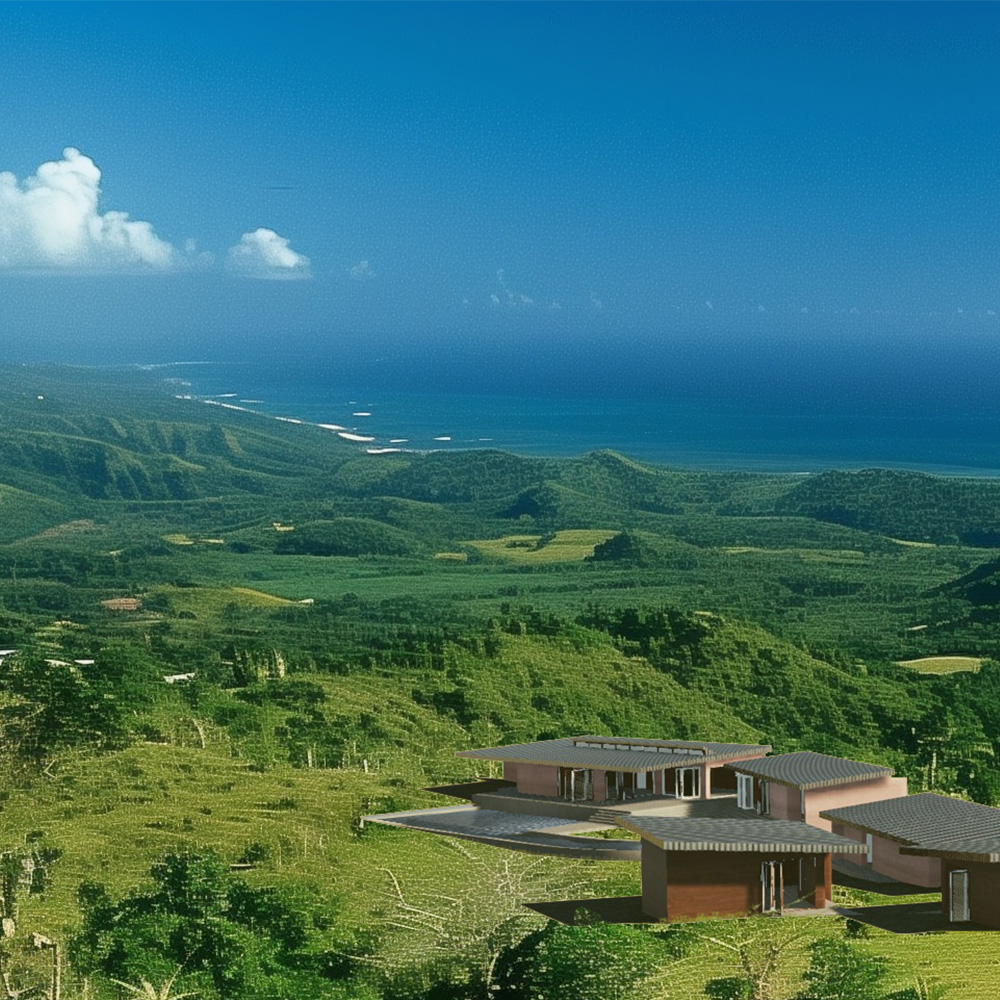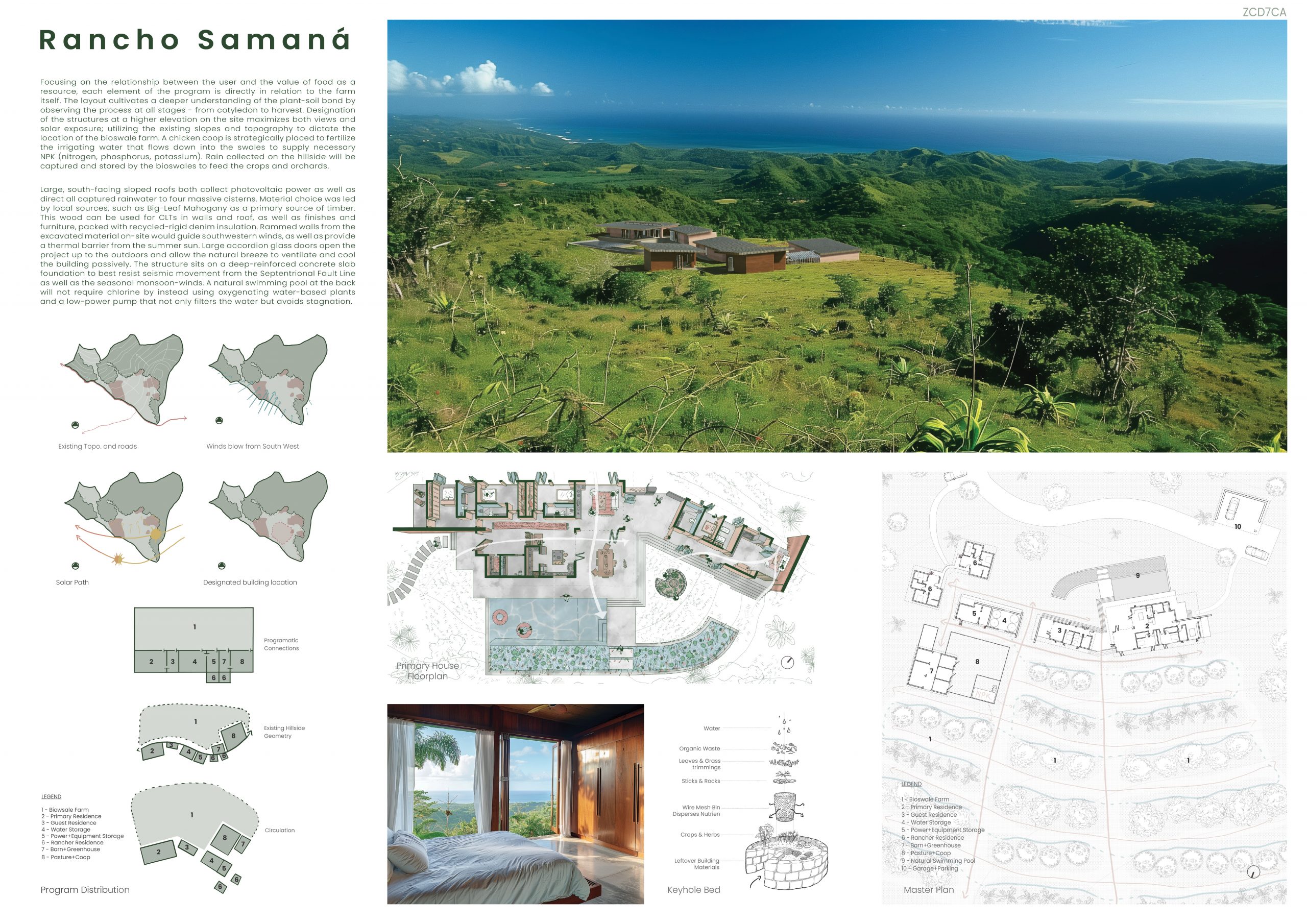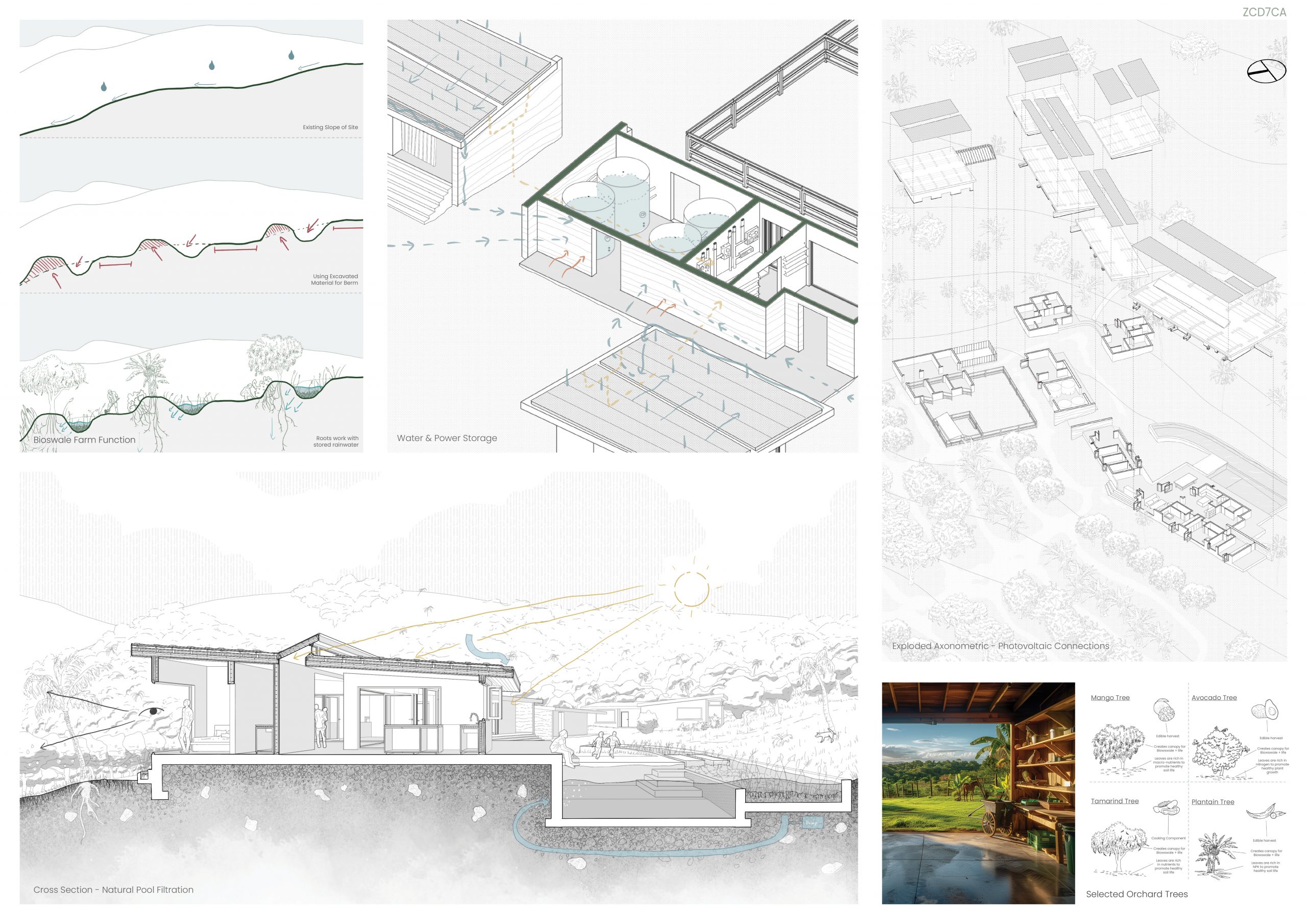
Rancho Samana
The Samaná Province is made up almost entirely of wild-mountainous terrain draped in dense forests and flora, with panoramic views of the Atlantic. The tropical climate provides the perfect conditions for dozens of perennial fruits, nuts, and herbs, which thrive naturally throughout the peninsula. The Project Site is situated on a north-facing hillside and surrounded by existing forest. With no immediate access to either water or electricity, the design seeks to use the existing power of the landscape to sustain a self-sufficient ranch.
Focusing on the relationship between the user and the value of food as a resource, each element of the program is directly in relation to the farm itself. The layout cultivates a deeper understanding of the plant-soil bond by observing the process at all stages - from cotyledon to harvest. Designation of the structures at a higher elevation on the site maximizes both views and solar exposure; utilizing the existing slopes and topography to dictate the location of the bioswale farm. A chicken coop is strategically placed to fertilize the irrigating water that flows down into the swales to supply necessary NPK (nitrogen, phosphorus, potassium). Rain collected on the hillside will be captured and stored by the bioswales to feed the crops and orchards.
Large, south-facing sloped roofs both collect photovoltaic power as well as direct all captured rainwater to four massive cisterns. Material choice was led by local sources, such as Big-Leaf Mahogany as a primary source of timber. This wood can be used for CLTs in walls and roof, as well as finishes and furniture, packed with recycled-rigid denim insulation. Rammed walls from the excavated material on-site would guide southwestern winds, as well as provide a thermal barrier from the summer sun. Large accordion glass doors open the project up to the outdoors and allow the natural breeze to ventilate and cool the building passively. The structure sits on a deep-reinforced concrete slab foundation to best resist seismic movement from the Septentrional Fault Line as well as the seasonal monsoon-winds. A natural swimming pool at the back will not require chlorine by instead using oxygenating water-based plants and a low-power pump that not only filters the water but avoids stagnation.
The caretakers of the property participate not only in the ongoing ranch work itself, but also in the function of day-to-day life with the keyhole garden beds. Any and all organic and brown waste produced on site is discarded into the beds as compost, where it provides nutrition for new crops; representing the function and logic of the whole farm itself, on a macro scale. The design aims to reconnect the user with themselves and the greater context of the entire Samaná peninsula.


