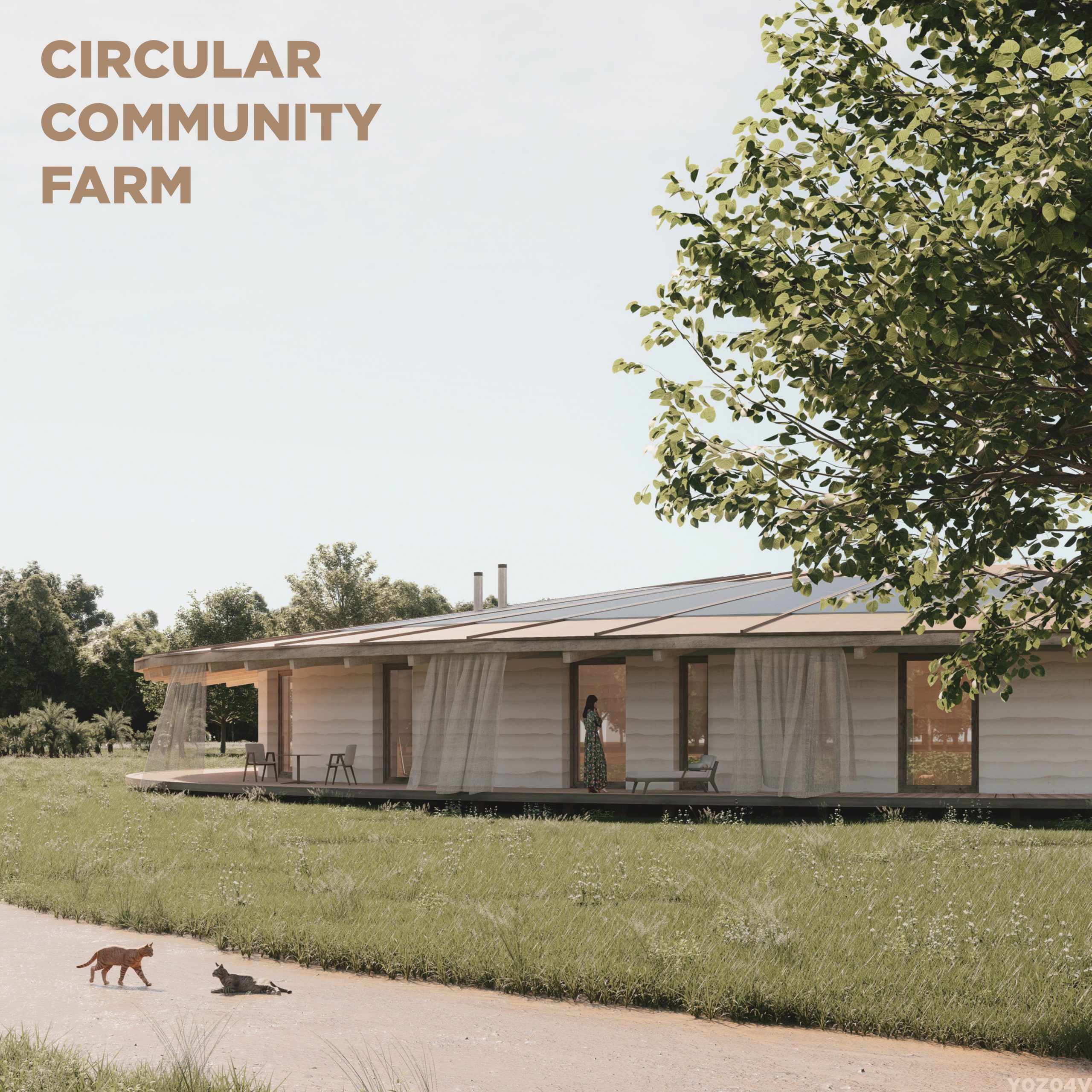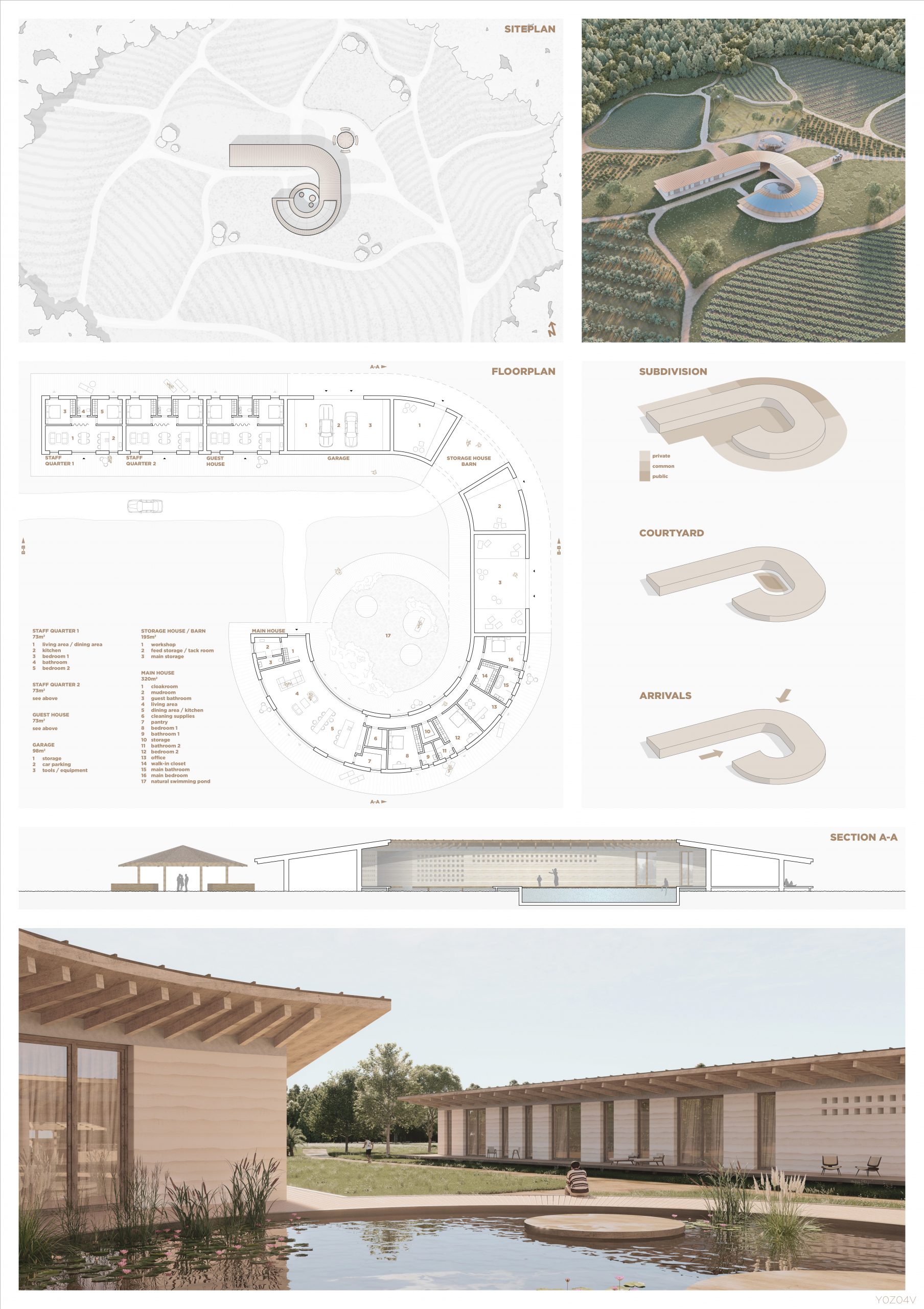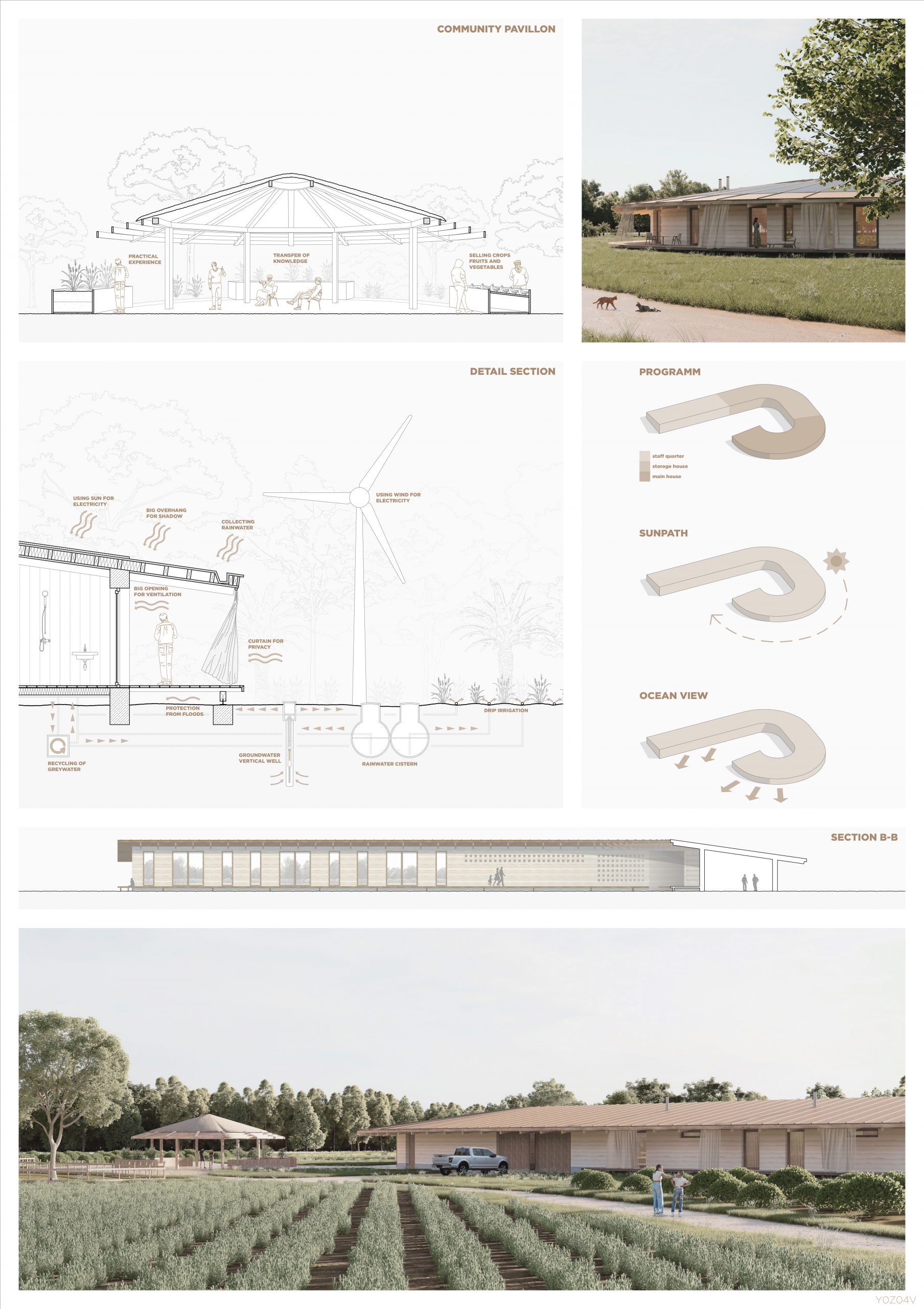
CIRCULAR COMMUNITY FARM
Our proposal for the OFF GRID FARM is based on an innovative, sustainable concept that harmonizes the needs of the community and the environment. With thoughtful design and the use of local materials, we create a self-sufficient, resource-efficient, and aesthetically pleasing farm.
The farm combines various uses within a single large structure, which is divided into different areas by its form. Centrally located on the property, the design ensures optimal operational flow and minimal disruption to the existing nature. Both existing and new cultivation areas are considered to maximize agricultural use.
The farm includes areas for employees, the owner family, a garage, and a barn. By twisting the structure, private, communal, and public spaces are created, including a courtyard for social interactions and a natural swimming pond for the residents. The building’s orientation follows the path of the sun, creating sightlines to the sea while providing private and public access.
The design of the functional areas addresses various issues: sleeping areas are protected from direct sunlight by wide roof overhangs, while living areas receive ample natural light and ventilation through large glass windows, eliminating the need for air conditioning. Employee and owner areas are elevated on stilts to protect against flooding and animals. Covered verandas, reminiscent of classic Dominican porches, promote both privacy and public interaction. Agricultural areas are enclosed and accessible through large doors, with small openings for natural light.
Rammed earth is proposed for the load-bearing structure and interior walls, preferably sourced directly from the site to minimize CO2 emissions. The earth can be easily adapted to the round building shape, providing natural insulation and a pleasant indoor climate. Large roof overhangs and stilts protect the rammed earth from heavy rain. Wood, locally sourced or from the property, is used for verandas, rafters, window frames, doors, and the pavilion structure to save CO2 and utilize the material for long-term CO2 storage. Concrete is used for roof load transfer and foundations, ideally made from recycled aggregate to reduce CO2 content. The roof, made of durable and recyclable Corten steel, collects rainwater for cisterns. The pavilion’s roof is covered with local sugarcane leaves.
The community pavilion is central to the farm’s social and economic life. Locals can learn agricultural techniques, purchase fruits, vegetables, and seeds, and rent fields. The pavilion also serves as a venue for festivals and markets, promoting social cohesion and cultural activities.
The farm is powered by optimally oriented solar panels and a small wind turbine. A natural swimming pond without a complex filtration system, and the lack of heating and air conditioning, significantly reduce power consumption. Rainwater is collected in cisterns and supplemented by vertical groundwater wells. This water is used for domestic purposes and drip irrigation, the most sustainable method. Greywater is recycled and treated for reuse. Blackwater and biological waste from the farm is composted and used as fertilizer for agriculture.
Our design integrates self-sufficient agriculture, renewable energy, and sustainable water management. By using local materials and promoting the community, we contribute to the region’s ecological and economic development while preserving the unique character and cultural heritage of Samaná.
Y0Z04V


