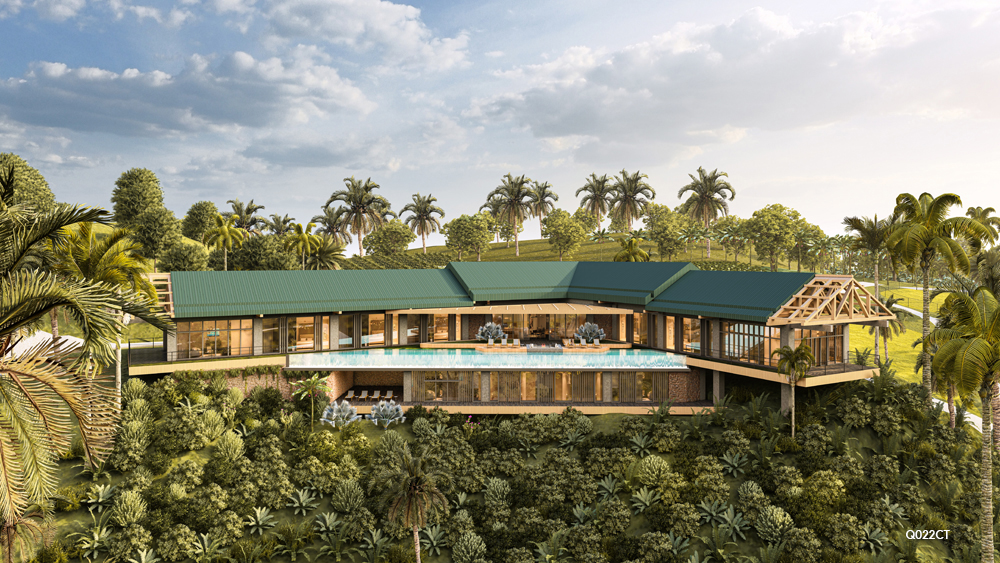
Villa Sapote Eco Retreat
Villa Sapote Eco Retreat, nestled in the idyllic Loma Atravesada, Las Galeras, Samaná, Dominican Republic, epitomizes the synergy between sustainable living and luxurious comfort. This off-grid farm and villa project offers an unparalleled escape, blending eco-friendly practices with the natural beauty of the region.
The main building consists of a primary house and an adjacent guest house, connected through a shared dining and living area that serves as the focal point of the villa, offering seamless views of the ocean on the axis of the outdoor luxury amenities, including a sunken firepit and an infinity pool. Every bedroom in both the main and guest houses is oriented to face the ocean, ensuring breathtaking vistas and an intimate connection with the natural surroundings. The private living areas extend towards these magnificent views, creating a floating effect that enhances the sense of tranquillity and immersion in nature. The 8.4x8.4 meter gridal column axis maximizes the utilization of functions in the living areas, optimizing spatial efficiency and flow while facilitating structural integrity. The modular grid facilitates the layout by guaranteeing that every functional area is clearly defined and interconnected with ease. Situated below the main building, the accommodation housing provides essential services and facilities for the villa, including additional storage spaces for household items and farm crops, ensuring efficient operation and accessibility. Raised tie scissor trusses, which offer practical advantages like improved ventilation and stability, are employed in the structural parts of the villa to match the barns’ architectural language.
On the east side of the property, three modular barns are strategically positioned in close proximity to the entrance, each designated for specific livestock: large for cattle and horses, medium for sheep and goats, and small for chickens. These barns are designed with energy-efficient designs and sustainable materials to support animal welfare and ease of maintenance. There are defined root vegetable growing zones and banana family tree planting regions scattered over the site. These zones are planned to optimize productivity and sustainability, with vehicle and pedestrian paths surrounding all designated agriculture and livestock farming areas to ensure circulation efficiency.
The buildings prioritize integrating locally common materials like palm wood, coral stone, concrete and bamboo, ensuring a low carbon footprint and supporting the local economy. The off-grid retreat harnesses solar panels and hot water collectors for renewable energy, with energy-efficient appliances and LED lighting to reduce impact. Rainwater harvesting systems collect and distribute water to farming zones via roof-integrated ducts, while greywater recycling systems are used for irrigation and non-potable purposes, ensuring efficient water use.


