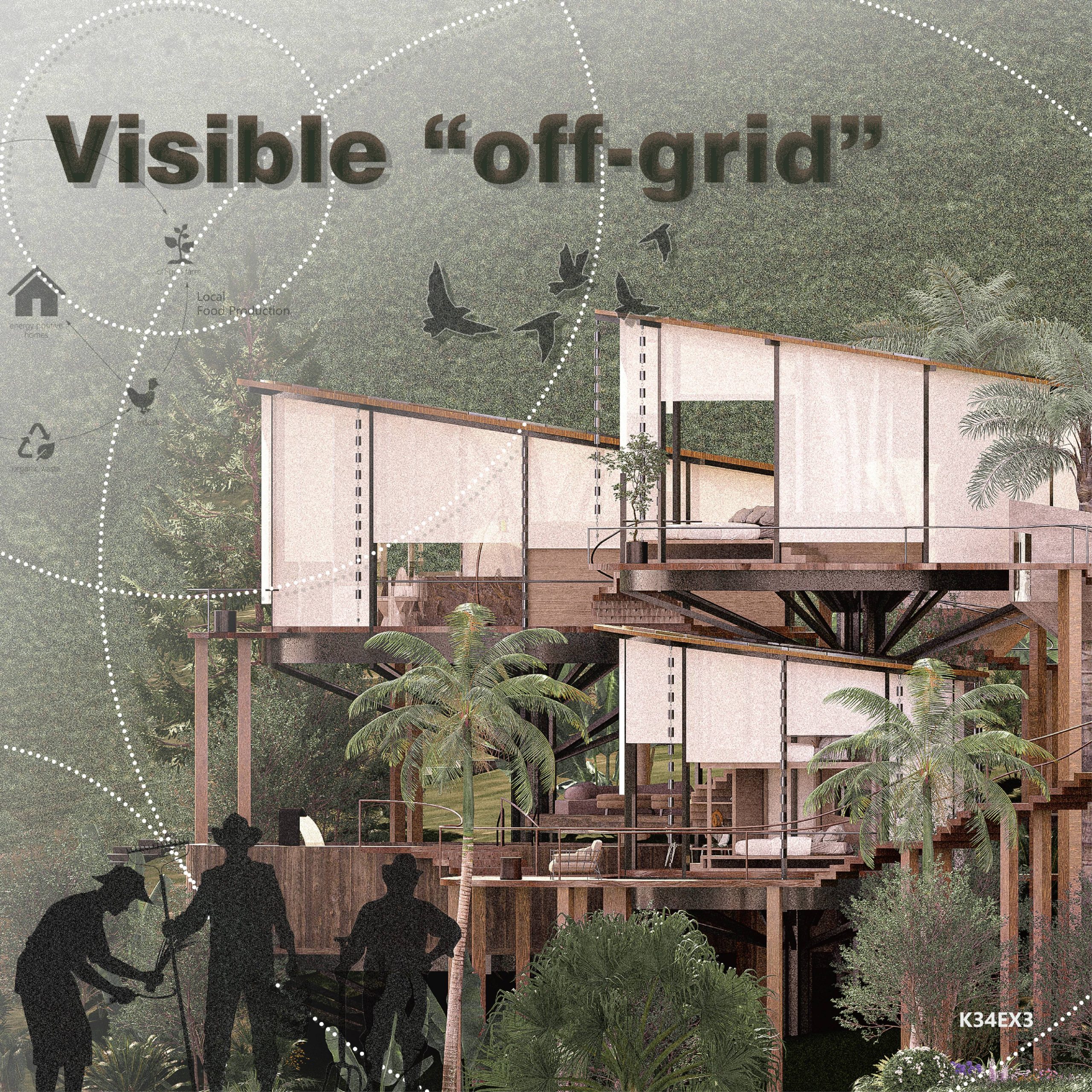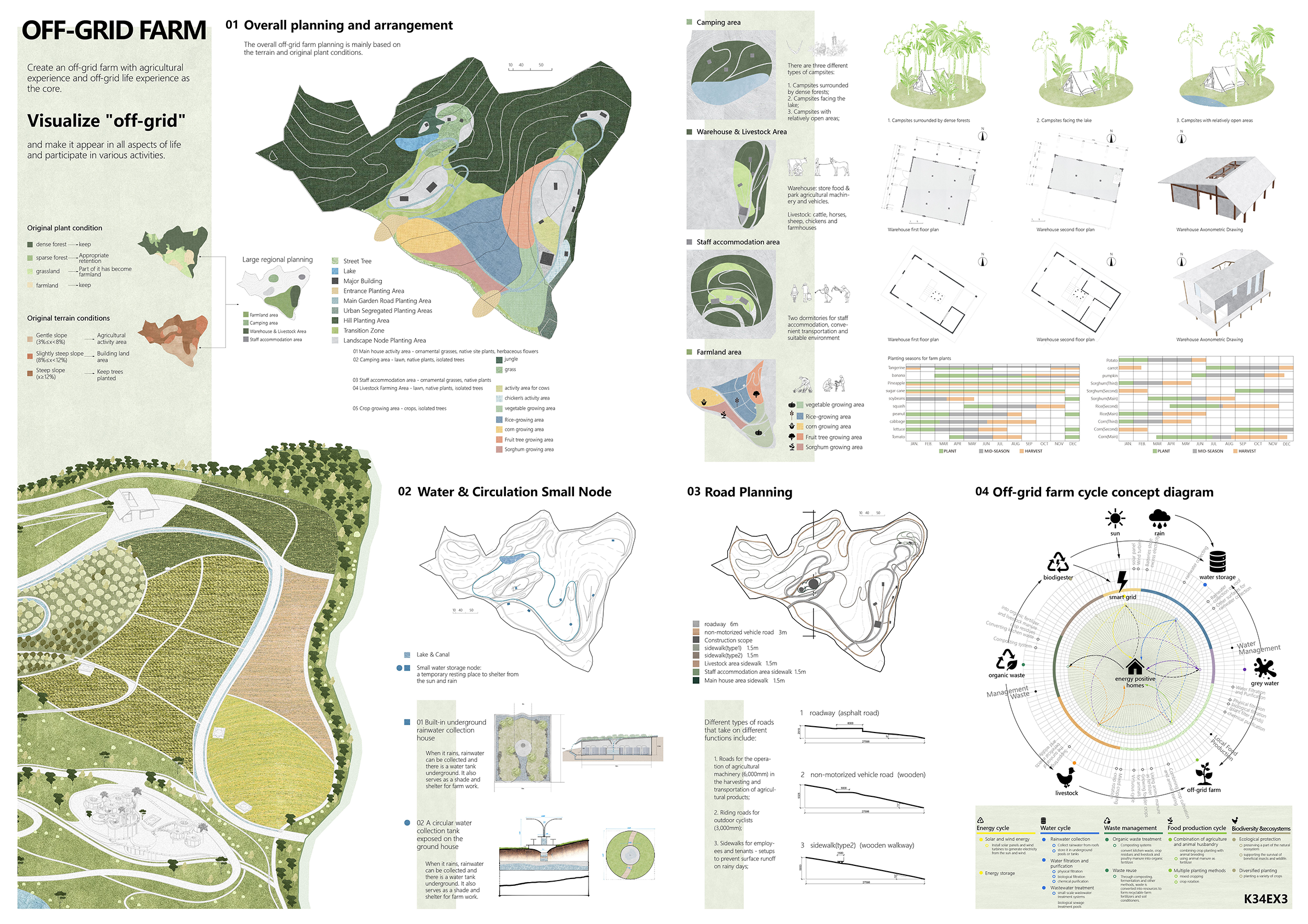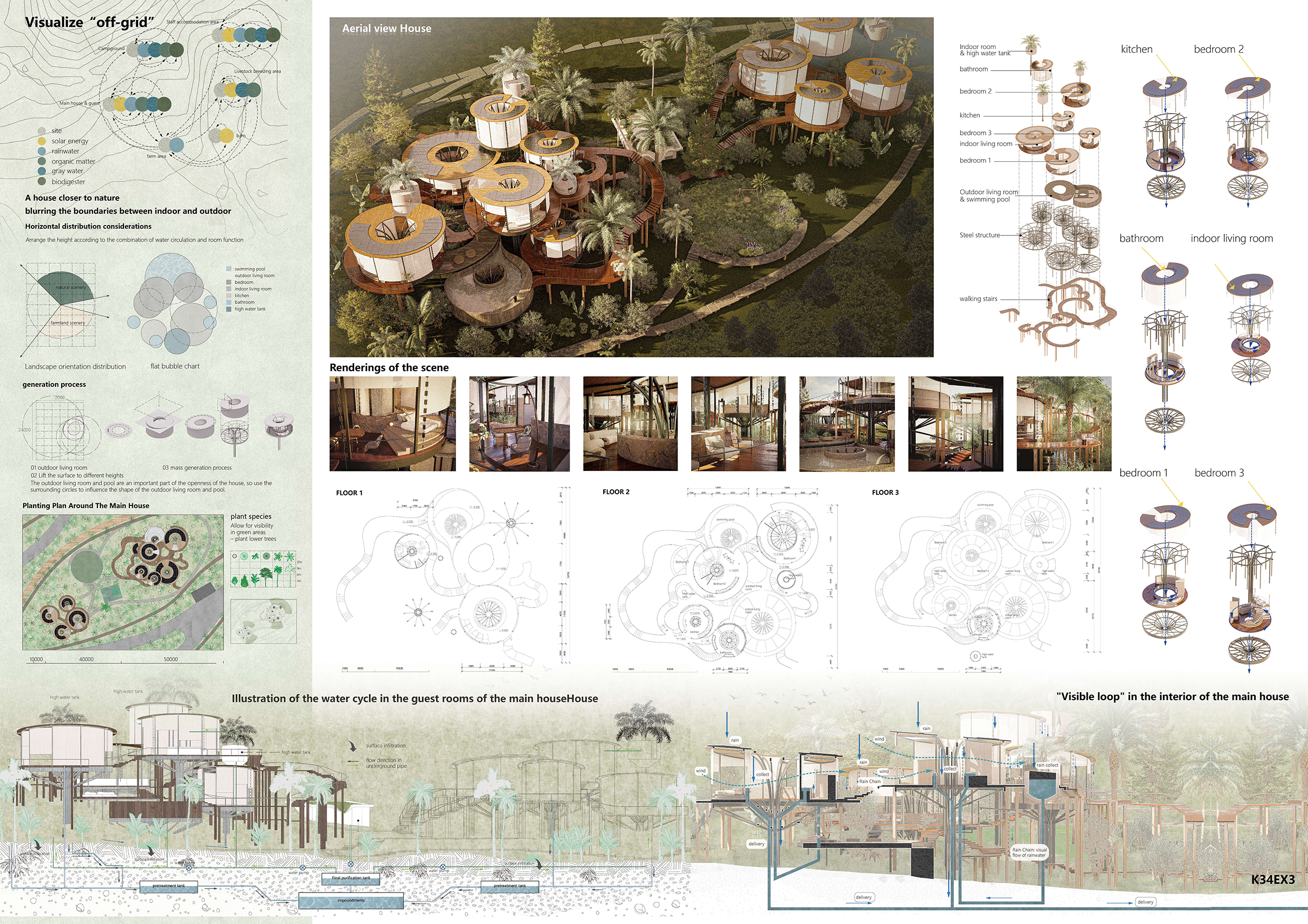
Visible "off-grid"
With visible circulation as the core concept, the overall layout of the off-grid farm and the structural form of the building are planned under the influence of terrain and climate. In the overall planning, the flattest land is reserved for agricultural planting, the steeper land is used as construction land, and the steepest part is kept for tree planting. There are many small rainwater collection and storage devices distributed in the farm, which allows people to visually understand how the off-grid works. Here you can experience a variety of off-grid activities, such as camping, planting crops, and experiencing cattle and chicken raising. Observe the complete process of material circulation.
In terms of architecture, we disperse the functions in the house and build it in the form of a ring, so that people can experience the feeling of circulation in daily activities (for example, the functional distribution of the bedroom is ring-shaped. When you take a bath, you can go to the dressing room along the ring line and then go to bed). On the facade of the building, there are almost no solid walls, which are ventilated and breathable, but at the same time there are curtains to protect privacy; on the top of the building, the roof is tilted to the south, with solar panels on it, which can supply power to the building and is also part of the visible off-grid cycle; inside each room, there is a circulating pool, through which you can experience the process of water circulation in daily life. The dispersed functional layout of the house also allows people to be closer to nature when living in the building.


