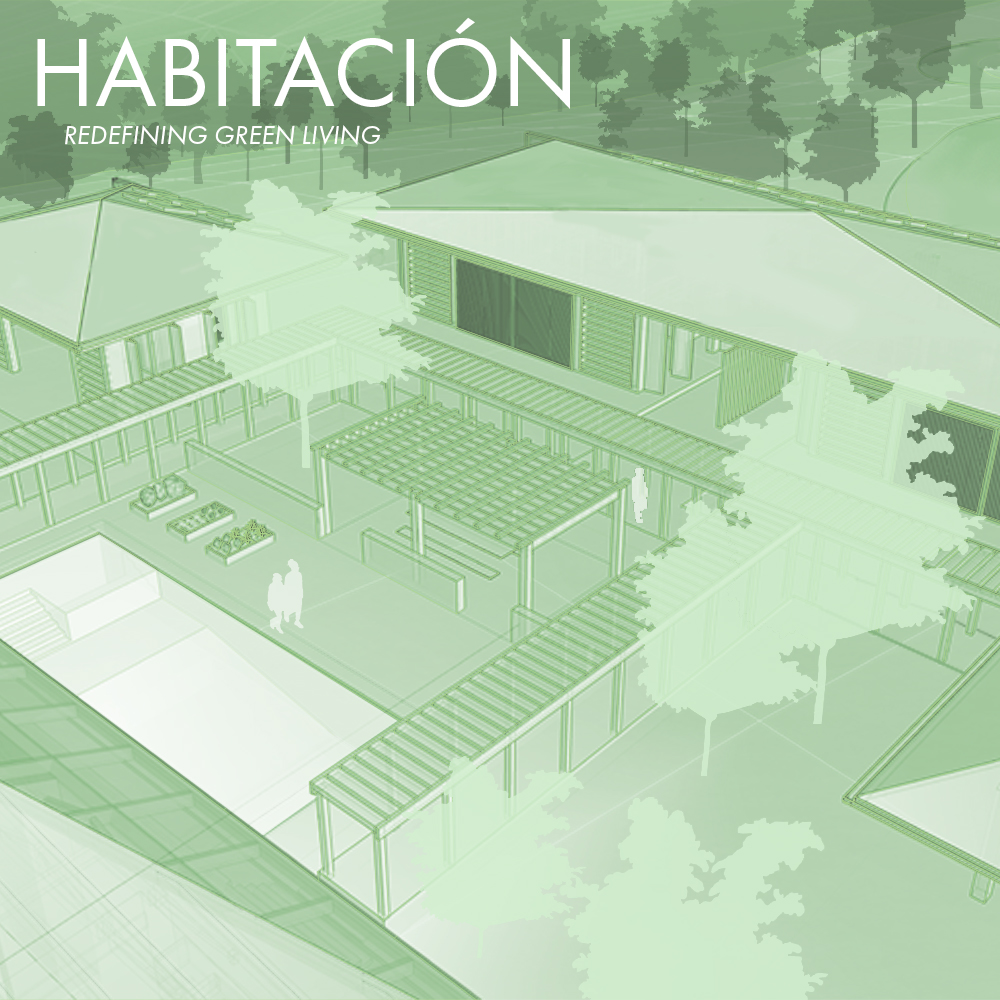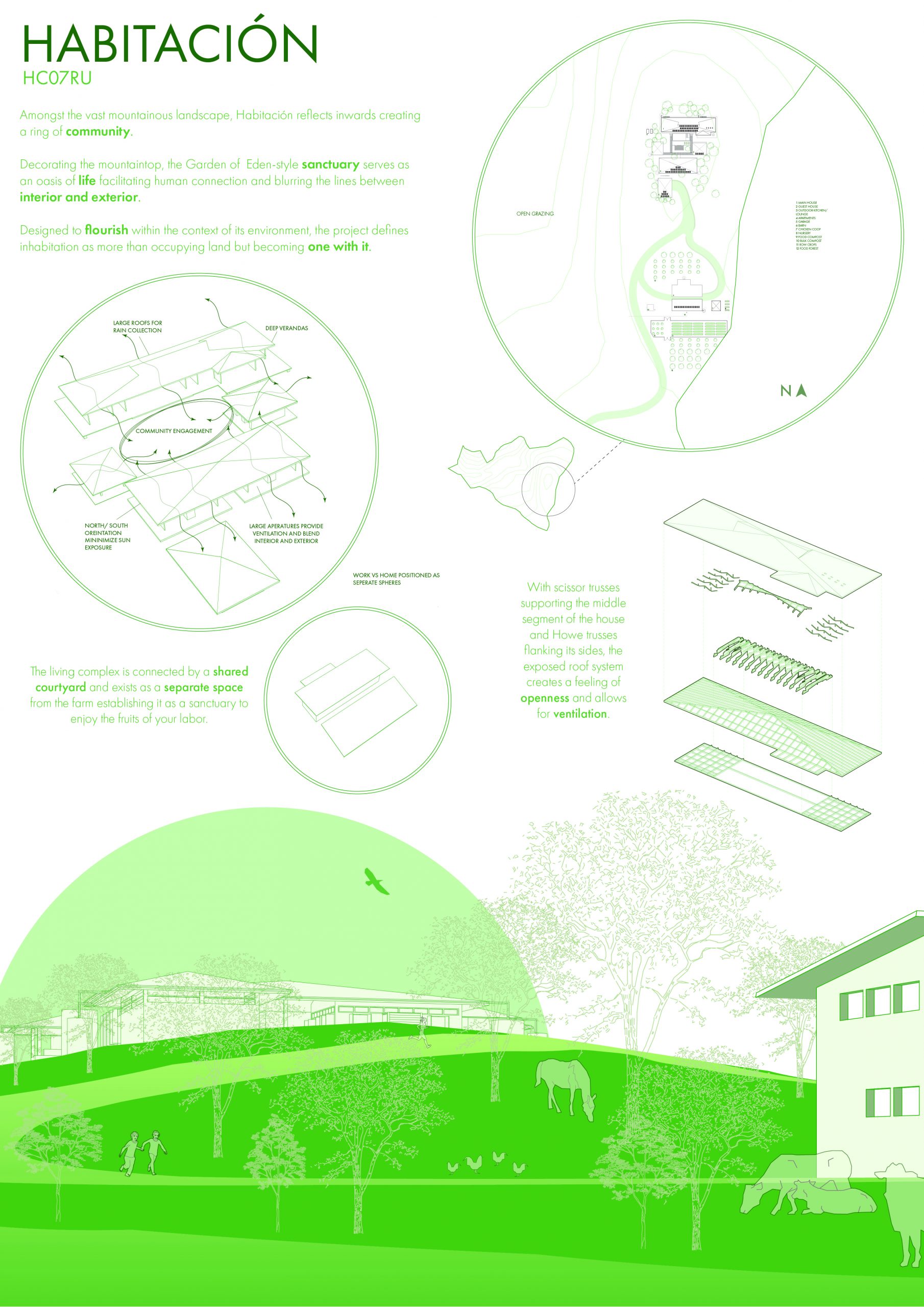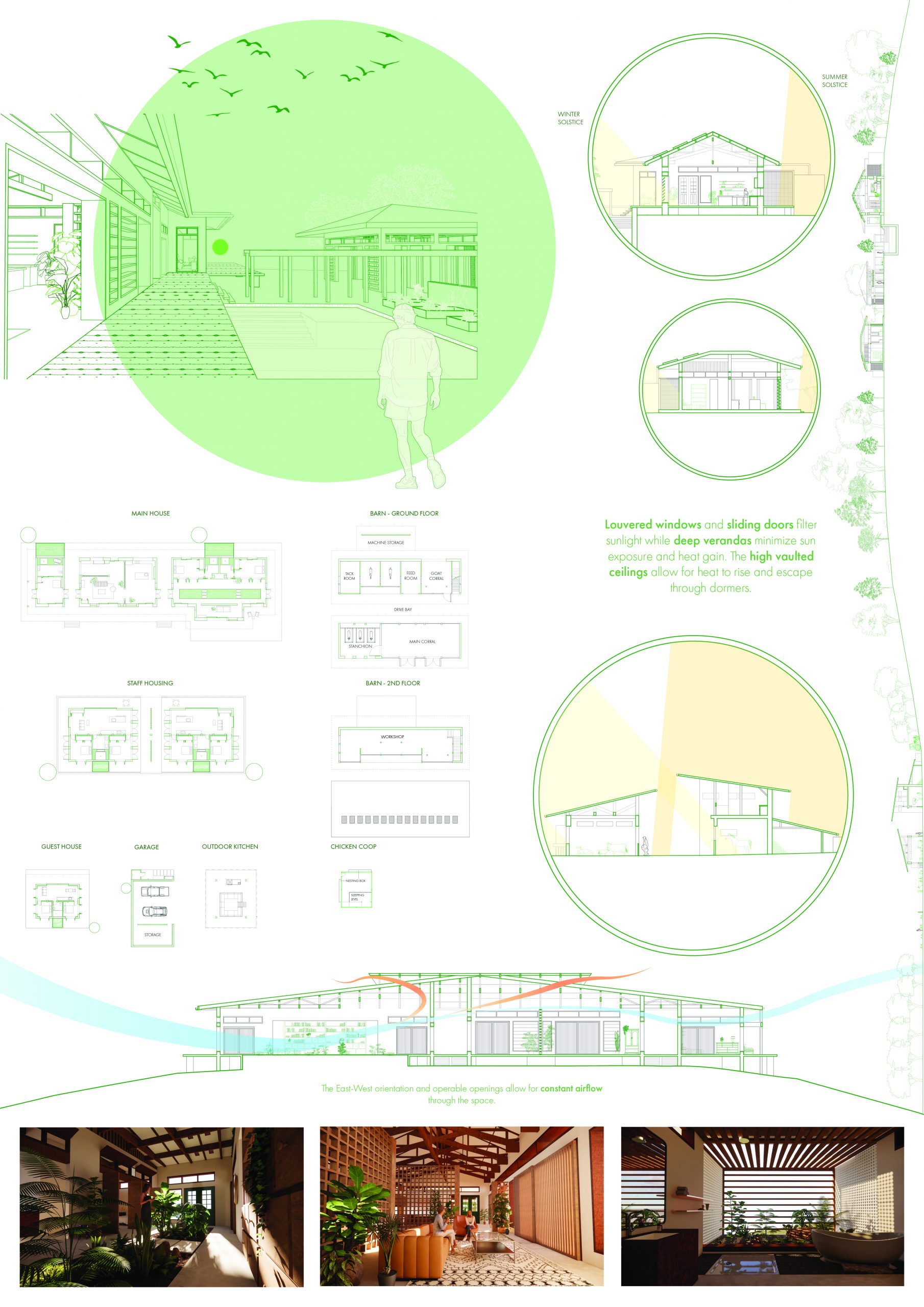
Habitación
Habitación is a vision of harmony. Designed to be in tune with its landscape our project exercises performance and practicality through intentional design. Through this project, we sought to create a community where daily life and nature exist as one.
We began designing with a basic form in mind. Slender rectangular East/West running structures to minimize sun exposure with long perimeter porches extending the home to the outside covered by deep verandas offering bountiful shade. Sliding walls open each space welcoming the natural while regulating airflow and cold stone floors span the interior spaces absorbing heat. Louvered apertures perform similarly while allowing diffused light to flood the home. High vaulted ceilings allow heat to rise with ventilation aided through high-placed windows.
The main house is aided further by dormers that allow heat to escape upwards. Additionally, the main house is broken into three segments. Not only does this help air flow, but it creates outdoor transitory spaces claiming the outside as its own. The main house directly embraces nature by absorbing plant life through interior green spaces bringing the outside in and prioritizing openness.
The residential buildings are arranged around a communal courtyard with social lounge spaces perfect for community dinners or cookouts. Covered walkways create a direct pathway to your neighbors. This proximity establishes community; however, privacy is still kept in mind with half walls and perforated wood walls strategically placed between residences and heavily utilized public areas.
Structure also played a significant role in our design. Expansive roof systems allowed us to cover significant surface area for water collection. Every roof in our project collects water in cisterns for daily life. Water transport is managed by solar-powered water pumps that deliver water to every home and the farm through a drip irrigation system.
The barn is strategically placed 200 meters from the residential complex designating the home as a place for slower living and relaxation after a long day's work. Connected by a gently sloping path the green space between the barn and residential homes is populated by fruit-bearing trees and serves as a transition from work to home. As you near the entrance of the complex, you are greeted by an outdoor shower attached to the garage allowing you to rinse off after messier days or just regular hard work on the farm.
Moving throughout the complex should feel like a natural way of life with easy transitions between work and home and blending with the environment. It is our intention that the occupants experience inhabitation to the fullest with the opportunity to greet nature every day and make it their home.


