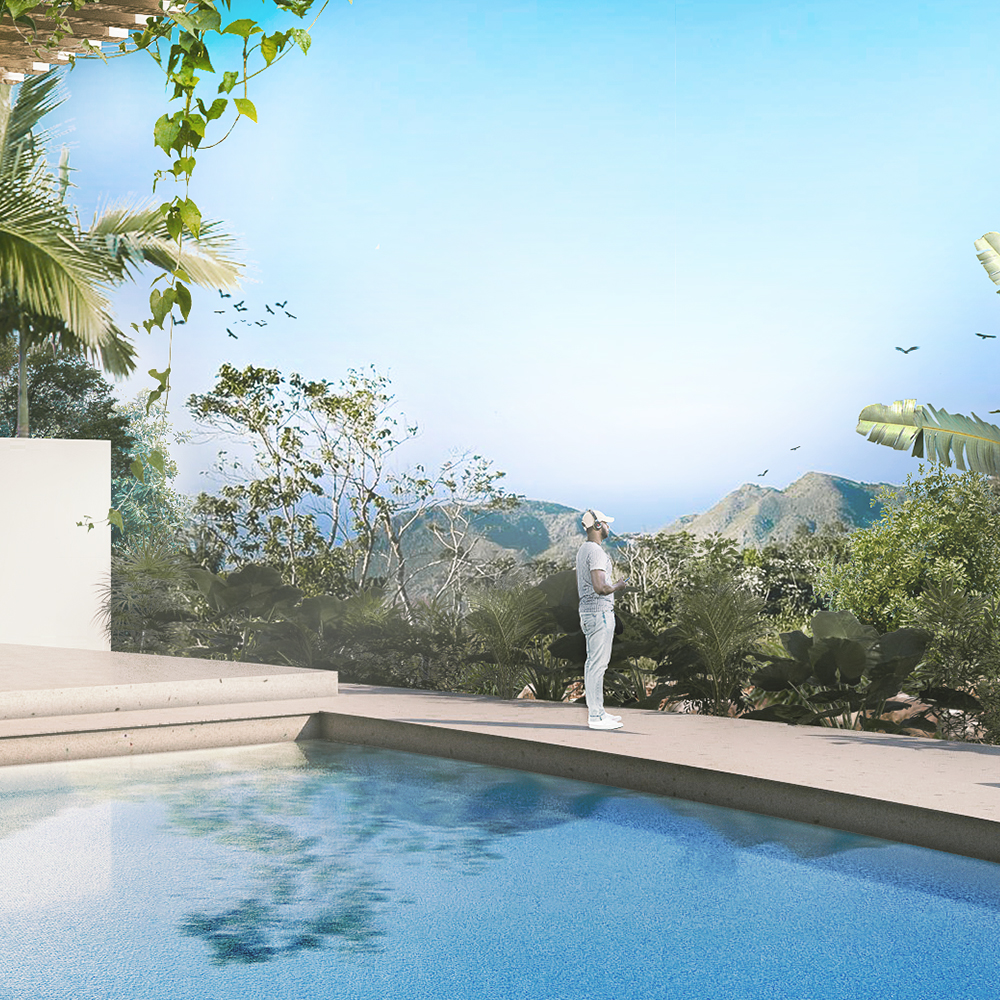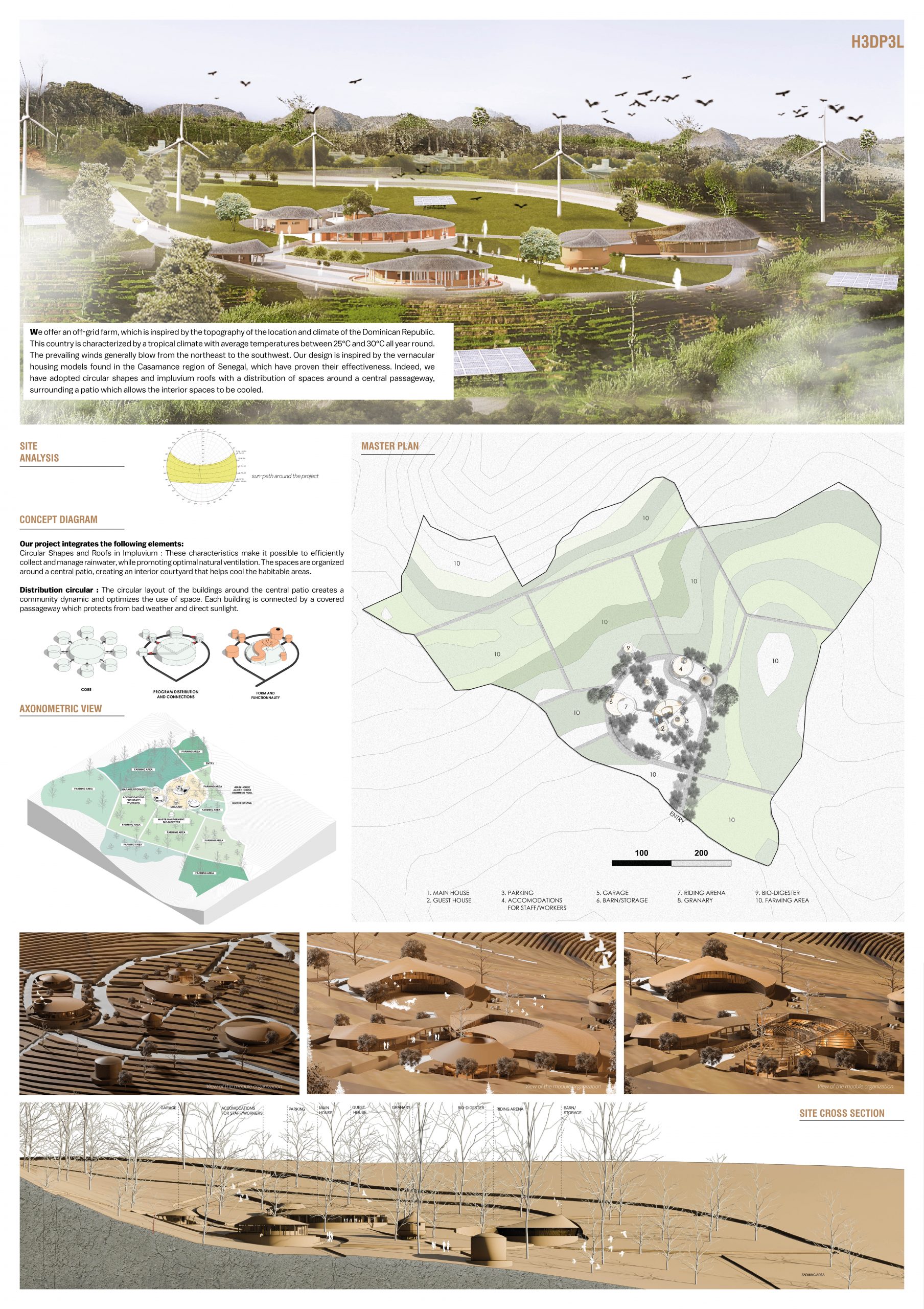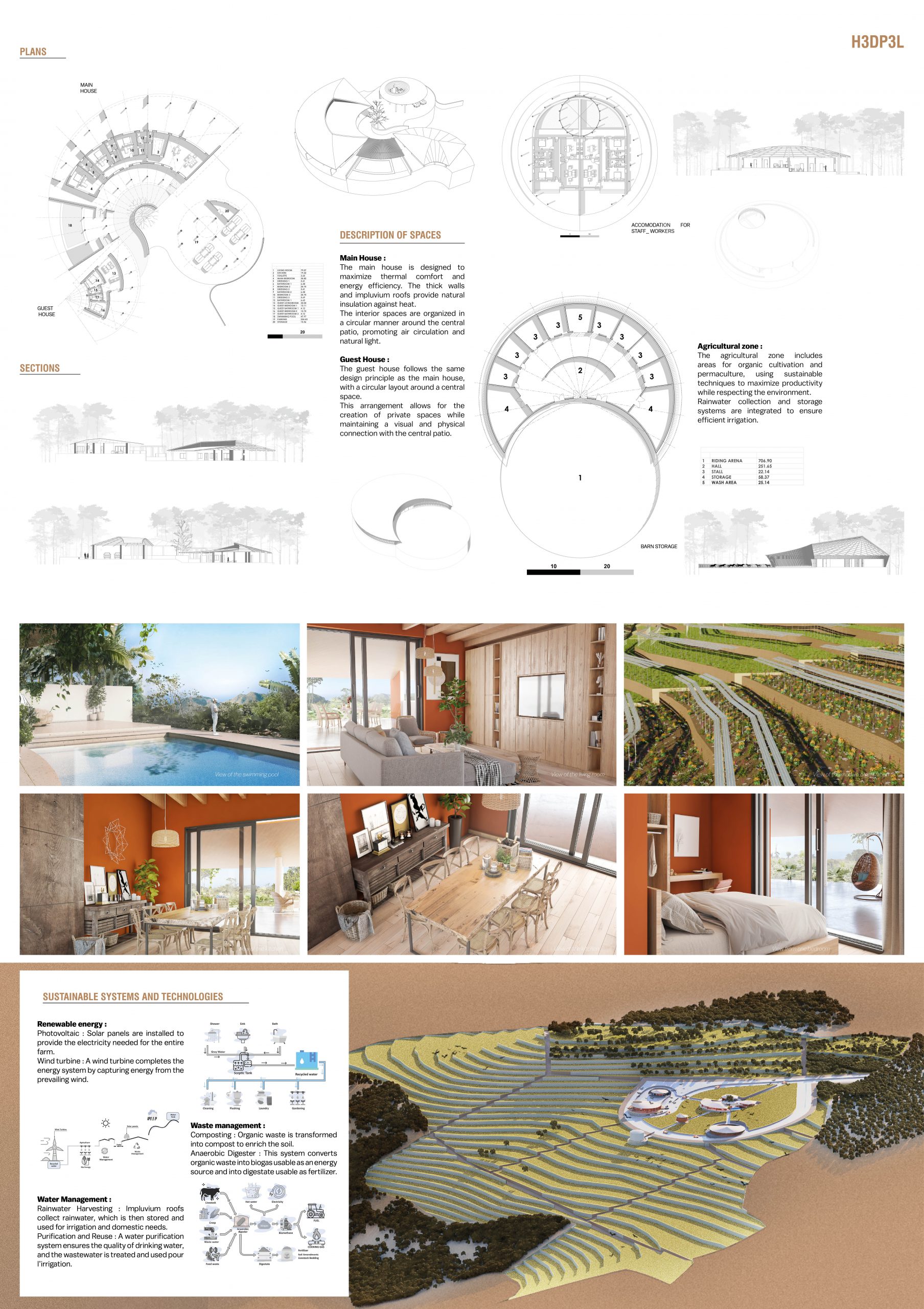
OFF GRID FARM
INTRODUCTION
We propose an off-grid farm inspired by the topography and climate of the Dominican Republic. The region features a tropical climate with average temperatures ranging from 25°C to 30°C year-round and prevailing winds from the northeast to the southwest. Our design draws from the vernacular housing models of the Casamance region in Senegal, known for their effectiveness. This approach incorporates circular shapes and impluvium roofs, organizing spaces around a central passageway and a cooling patio.
Our project integrates the following elements:
● Circular Shapes and Roofs in Impluvium: These design features efficiently collect and manage rainwater while promoting optimal natural ventilation. Spaces are organized around a central patio, creating an interior courtyard that helps cool the living areas.
● Distribution circular: The circular layout around the central patio fosters a community dynamic and optimizes space use. Each building is connected by a covered passageway that offers protection from weather and direct sunlight.
DESCRIPTION OF SPACES
● Main House:
○ The main house is designed to maximize thermal comfort and energy efficiency. The thick walls and impluvium roofs provide natural insulation against heat.
○ The interior spaces are organized in a circular manner around the central patio, promoting air circulation and natural light.
● Guest House:
○ The guest house follows the same design principle as the main house, with a circular layout around a central space.
○ This arrangement allows for the creation of private spaces while maintaining a visual and physical connection with the central patio.
● Agricultural zone:
○ The agricultural zone includes areas for organic cultivation and permaculture, using sustainable techniques to maximize productivity while respecting the environment.
○ Rainwater collection and storage systems are integrated to ensure efficient irrigation.
SUSTAINABLE SYSTEMS AND TECHNOLOGIES
● Renewable energy:
○ Photovoltaic: Solar panels are installed to provide the electricity needed for the entire farm.
○ Wind turbine: A wind turbine completes the energy system by capturing energy from the prevailing wind.
● Water Management:
○ Rainwater Harvesting: Impluvium roofs collect rainwater, which is then stored and used for irrigation and domestic needs.
○ Purification and Reuse: A water purification system ensures the quality of drinking water, and the wastewater is treated and used pour l'irrigation.
● Waste management:
○ Composting: Organic waste is transformed into compost to enrich the soil.
○ Anaerobic Digester: This system converts organic waste into biogas usable as an energy source and into digestate usable as fertilizer.
Conclusion
The Samana Group OFF GRID FARM presents an innovative and sustainable model of agricultural and residential development. By combining traditional architectural elements with modern sustainable technologies, this project ensures energy independence, efficient water management, and effective waste recycling. The design promotes a sense of community and respect for the environment, creating a harmonious and functional living and working space. This comprehensive approach sets a benchmark for sustainable and autonomous agricultural practices, tailored to the unique climatic and topographical conditions of the Dominican Republic.


