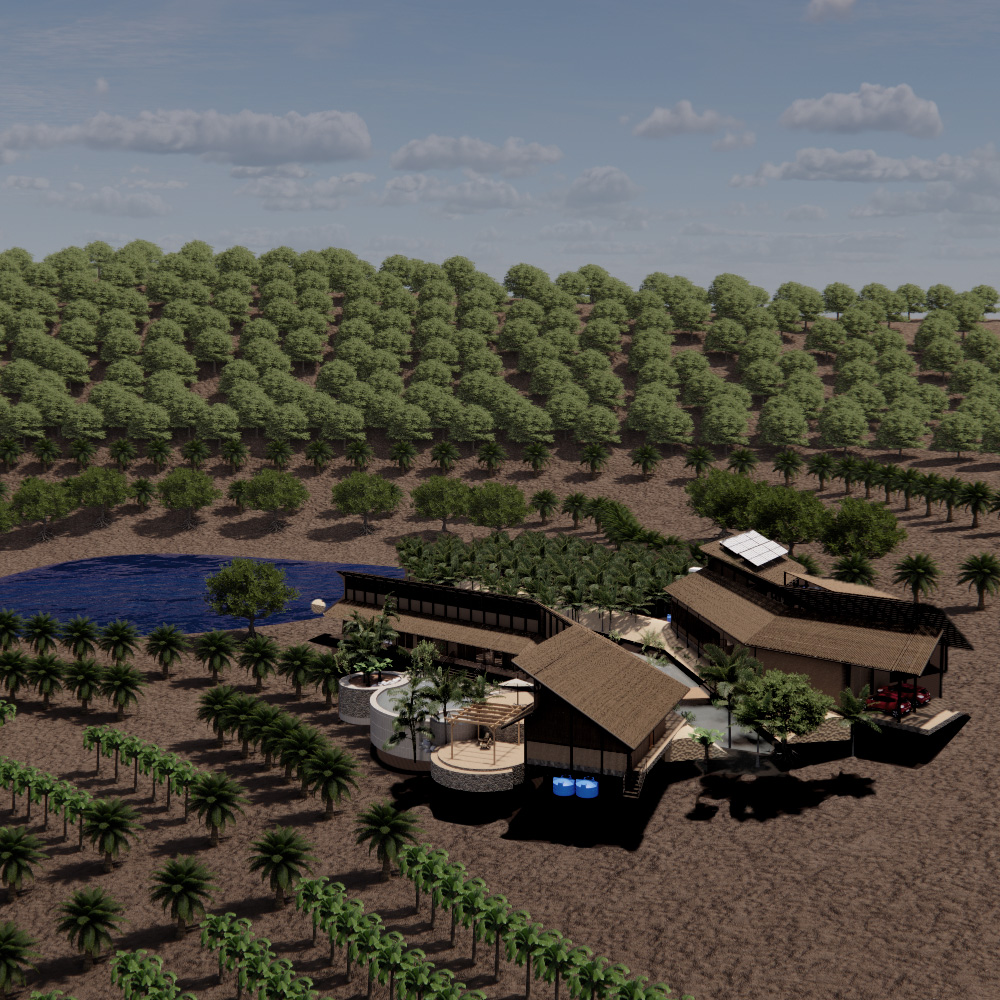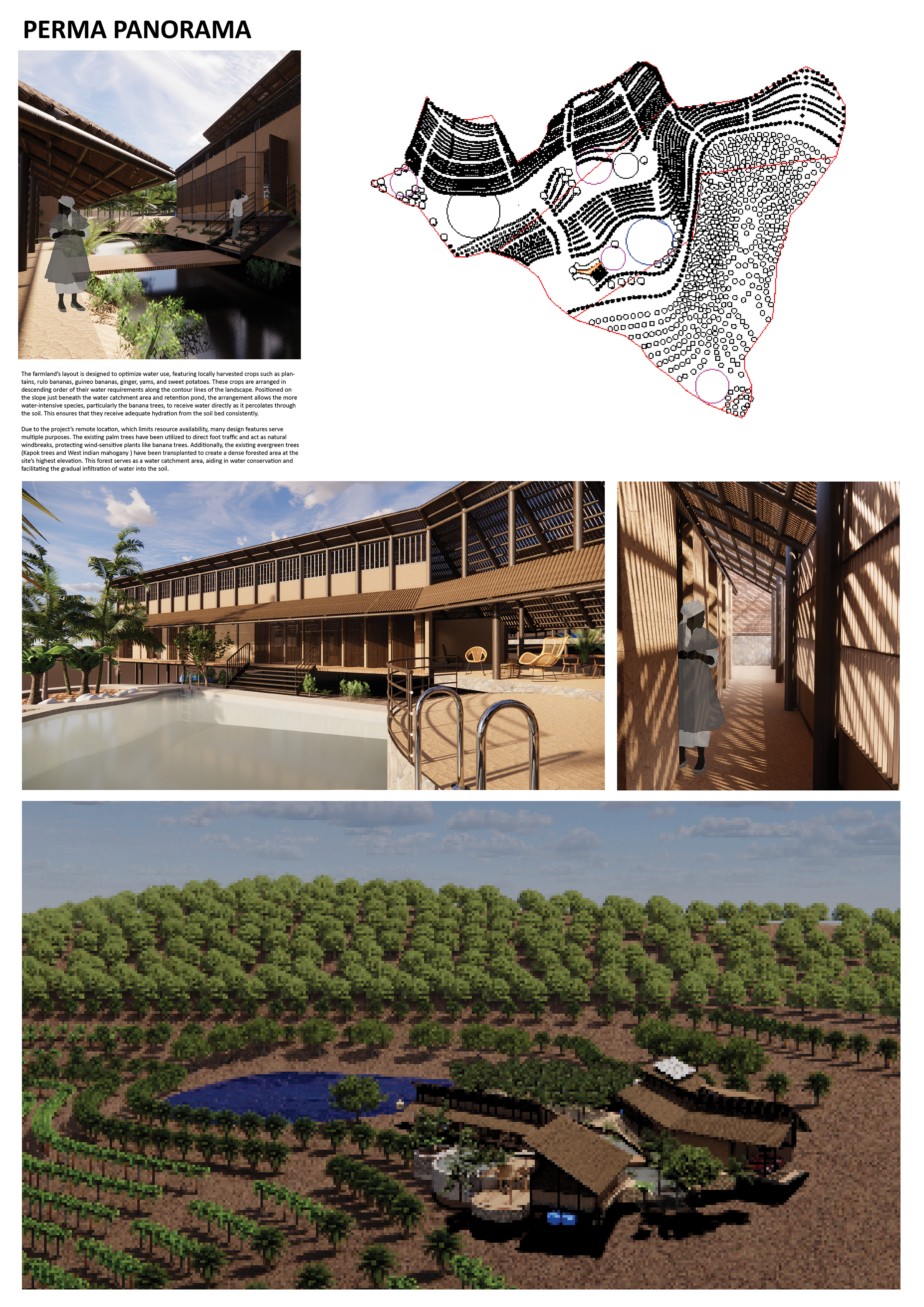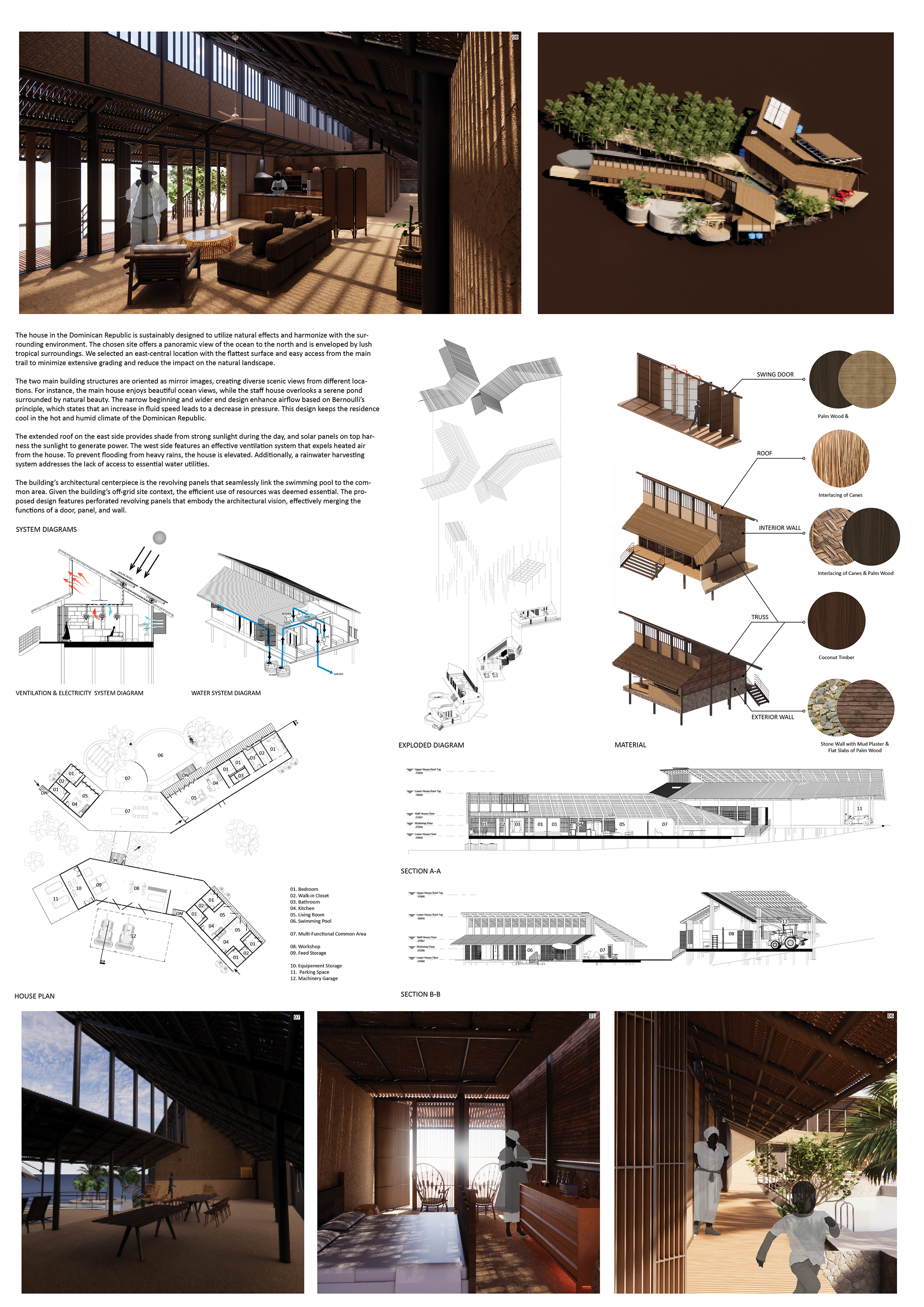
Perma Panorama
Perma Panorama derives its name from its design philosophy, which is in alignment with permaculture principles that prioritize sustainable practices and the regenerative balance of ecosystems. The design aims to evoke a sense of abundance, capturing and highlighting the existing landscape features.
Both the main and guest houses are positioned to offer views of the northern ocean, while the staff house commands views of the farmland and pond. The site selection provides a sweeping ocean panorama to the north, set against a backdrop of verdant tropical flora. The building's location, chosen for its flat terrain and proximity to the main trail, aims to limit extensive land alteration and preserve the natural environment. The two primary structures are designed as mirror images to offer varied picturesque vistas from each vantage point. For example, the main house enjoys stunning ocean views, whereas the staff house gazes upon a tranquil pond amidst pristine nature. The design's tapered shape from front to back enhances air circulation, to maintain coolness in the Dominican Republic's warm, moist climate. The eastward-extended roof provides daytime shade, while solar panels above capture sunlight for energy. The west side incorporates a ventilation system to remove warm air. Elevated construction and a rainwater collection system mitigate flooding risks and water utility scarcity.
Carefully arranged vegetation utilizes the descending terrain to maximize the benefits of the moisture-laden soil, enriched by the upper slope's water catchment area.
The cornerstone of the project's design philosophy is to optimize the use of existing and local resources, creatively fulfilling multiple purposes while sustainably minimizing the impact on the current conditions of the project.


