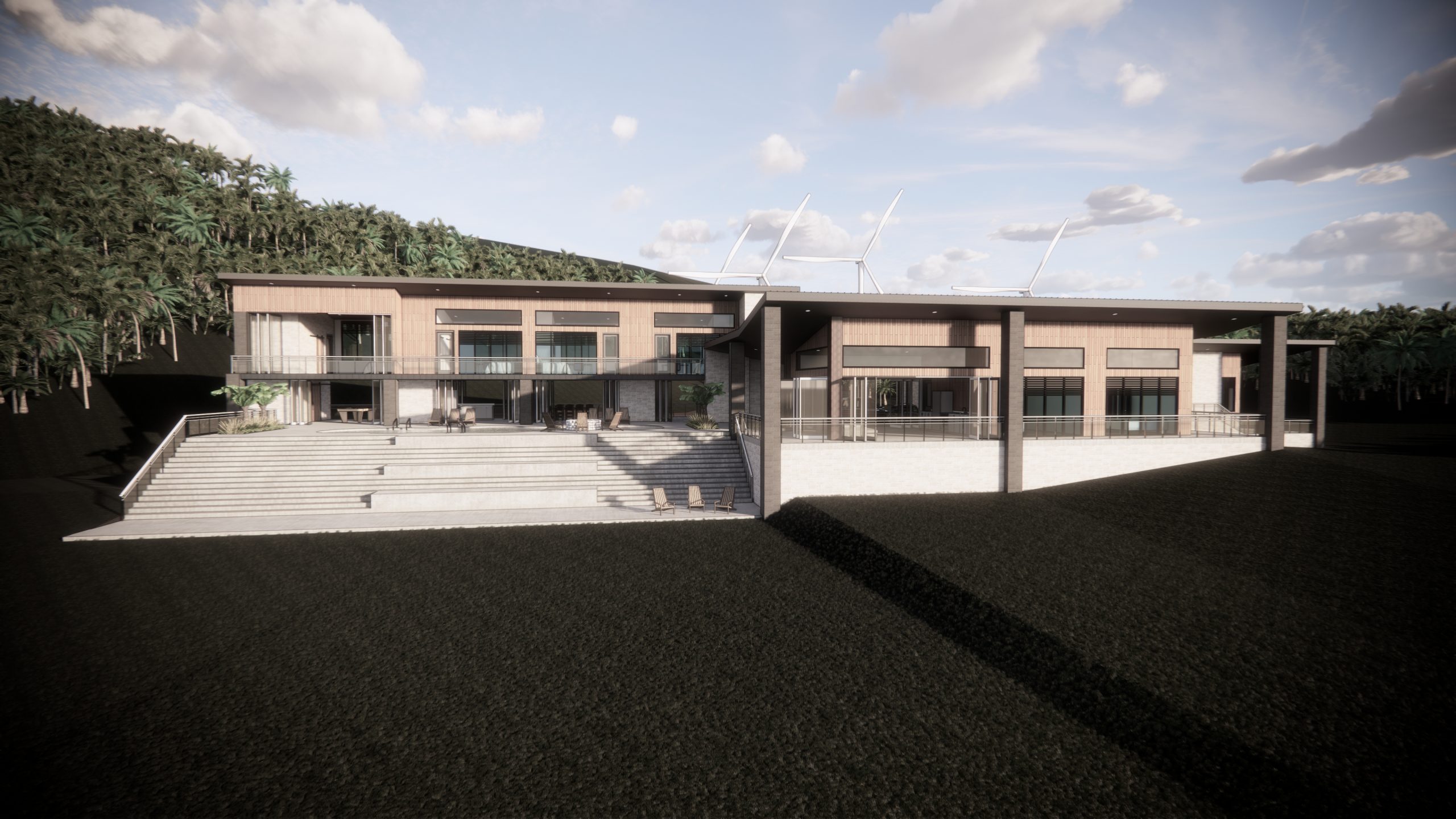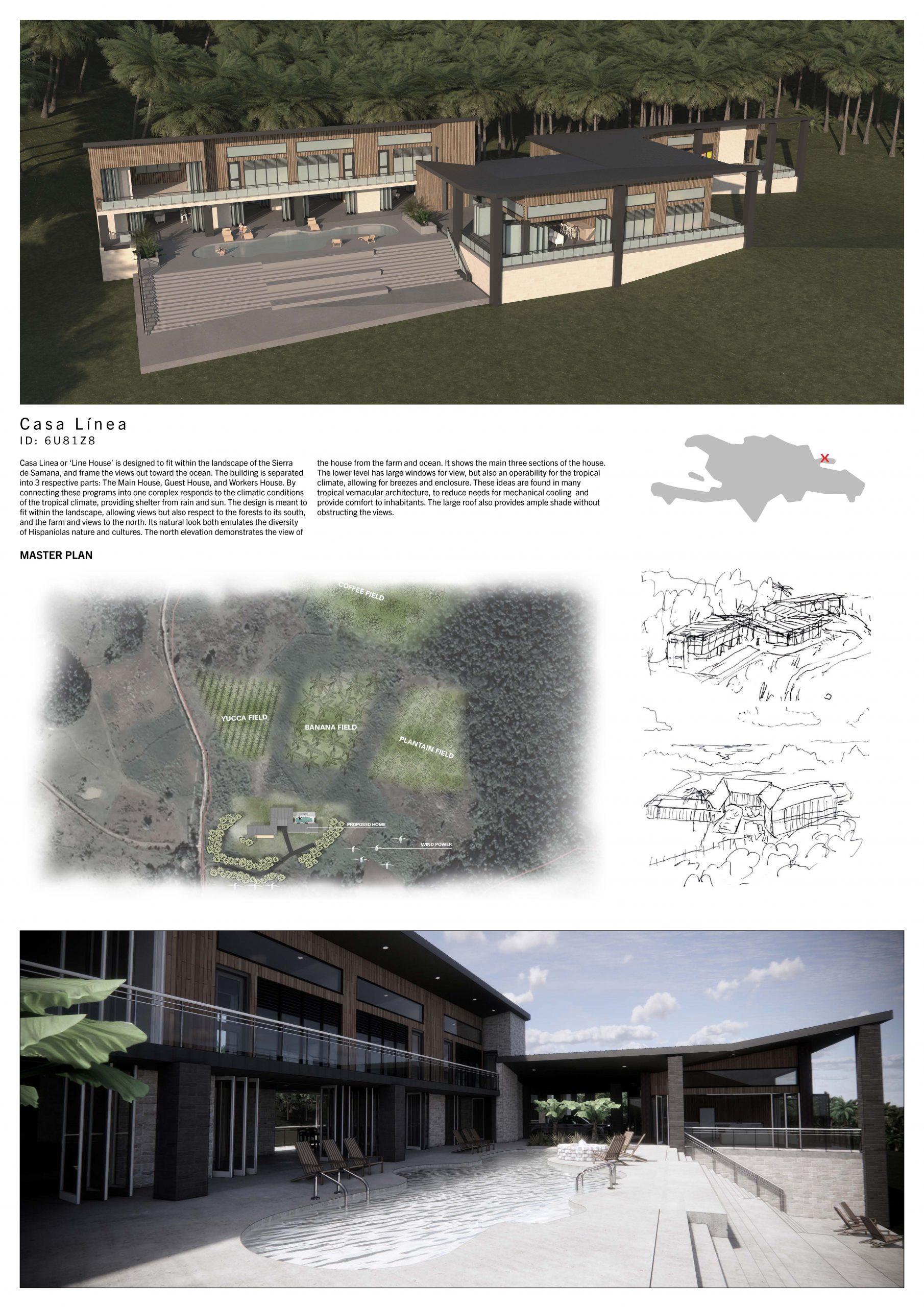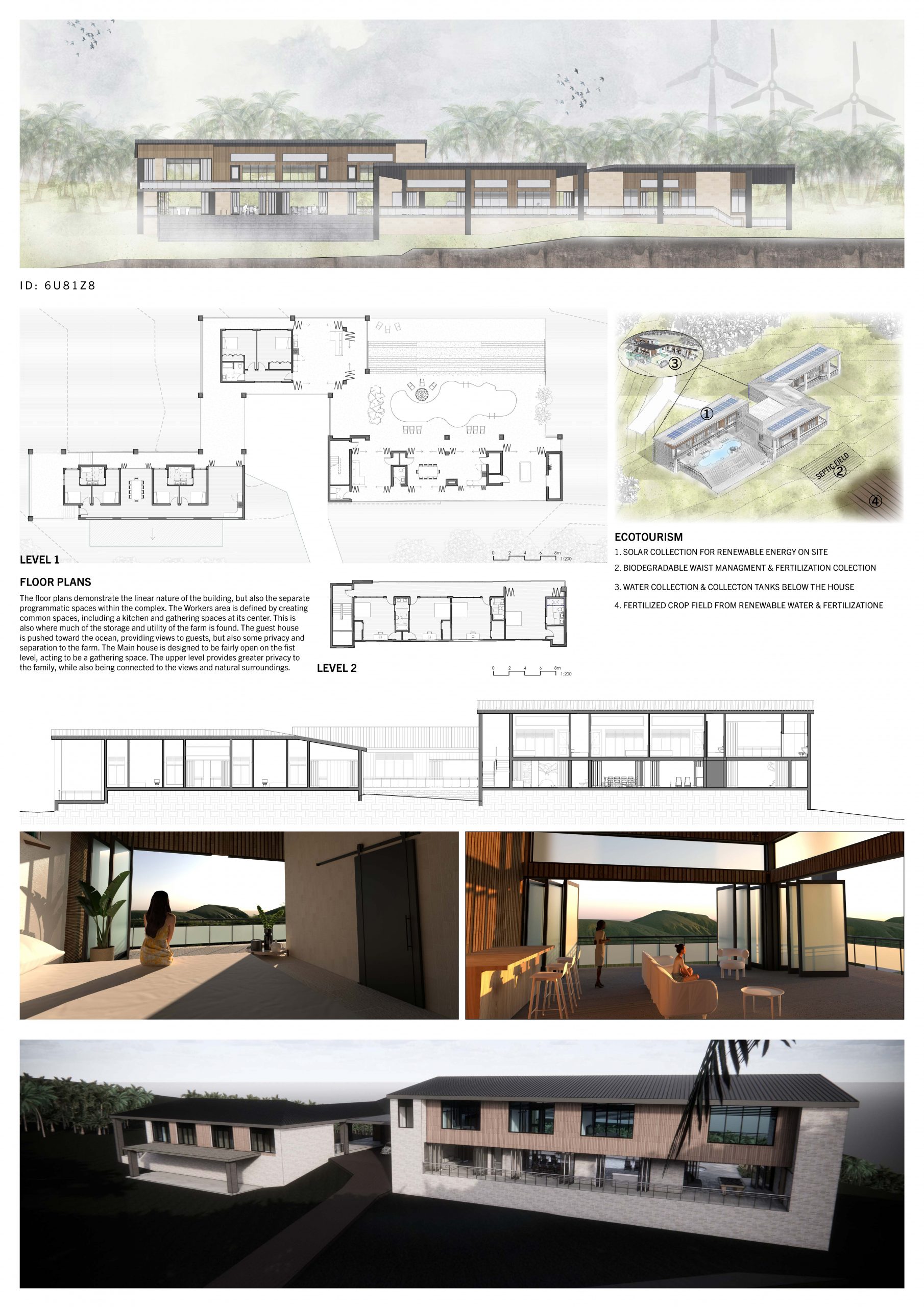
Casa Linea
Casa Linea or ‘Line House’ is designed to fit within the landscape of the Sierra de Samana, and frame the views out toward the ocean. The building is separated into 3 respective parts: The Main House, the Guest House, and the Worker’s House. By connecting these programs into one complex responds to the climatic conditions of the tropical climate, providing shelter from rain and sun. The design is meant to fit within the landscape, allowing views but also respect to the forests to its south, and the farm and views to the north. Its natural look emulates the diversity of Hispaniola's nature and cultures. The north elevation demonstrates the view of the house from the farm and ocean. It shows the main three sections of the house. The lower level has large windows for view, but also an operability for the tropical climate, allowing for breezes and enclosure. These ideas are found in many tropical vernacular architecture, to reduce the need for mechanical cooling and provide comfort to inhabitants. The large roof also provides ample shade without obstructing the views.


